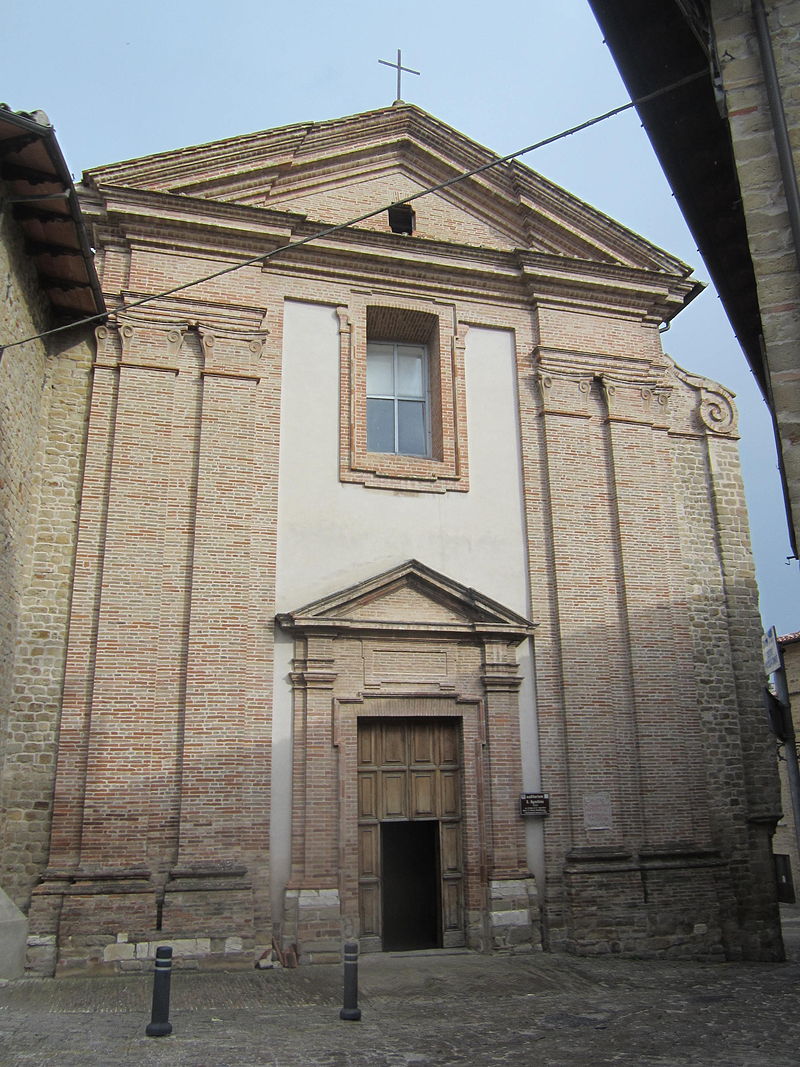On monumental complex of Sant'Agostino, previously convent of Sant'Agostino, includes an auditorium, set up in the church, and a used convent (until the earthquake of 2016-2017) from the Institute of Higher Education A. kind.

Where is it
Auditorium Sant'Agostino
L'auditorium, previously church of Santa Maria Maddalena and then from 1516 church of Sant'Agostino, it was built in Romanesque style in the 13th century, precisely in 1230, and named after Santa Maria Maddalena. The Romanesque remains of the previous church are still visible in the right corner of the facade. The first restoration of the structure took place in the 16th century, the second in 1615, the third in the 18th century, precisely in 1726, where numerous works were commissioned by Father Fulgenzio Rossi, and the fourth in 1753, based on a project by the Swiss architect Carlo Antonio Sassi, who had the Romanesque facade demolished, built with a porch and columns supported by four lions, to create one in baroque style Bavarian or Austrian type. In 1799, due to a violent earthquake that hit the town (Cessapalombo earthquake), the church suffered various damages which led to the demolition of the bell tower. With the unification of Italy and the suppression of the Augustinian order, occurred by decree of 3 January of 1861, became the property of the Kingdom.
The earthquake swarm of 2016 and 2017 hit the structure hard, severely damaged until 2020, when it was secured with scaffolding and chipboard panels and inaugurated with the opening of the exhibition “This work – Return to Beauty“, temporary exhibition where the paintings previously on display at the Municipality's ancient art gallery are displayed, unusable today.
The convent
The annexed convent of the complex, headquarters of the IIS A. Dear from 1887 to 2016, was only built in 1295 with the arrival of the Augustinian friars. The architectural style of this structure follows that of the former church: the first is the Romanesque one, then modified again in Baroque style and perfected in the 19th century. Rebuilt entirely after 1615 designed by the architect Gerolamo Casini integrated with some observations by the General of the Order, Father Nicola Giovannetti of Sant'Angelo in Pontano,. With the birth of the Napoleonic Kingdom of Italy, the structure was used as a Vice Prefecture. In the center is the cloister, surrounded by a loggia with 24 frescoes representing the life of Saint Augustine, with a water well (Well of San Nicola) accompanied by a Latin writing that testifies to the thaumaturgical power of that water.
Decorations
L'auditorium, with a slightly Latin cross plan, it has perimeter walls decorated with six Baroque chapels, three per side. In the chapel dedicated to Sant'Andrea, precisely the central one located to the left of the entrance, there is the Painting of Sant'Andrea, by Nicola d'Ulysses, commissioned by the city government to represent the historic local battle, known as the Battle of the Fornarina. The organ was built by the Augustinian father Mariano Mariani and restored by Giuseppe Attili in 1726, the painted wooden altar faces the audience (as he used to build them before the Second Vatican Council) and the dome, built between the transept intersection (cruise), houses a face of an angelic figure. The whole interior is painted with simple white plaster.
The convent has no particular decorations, except in the former refectory, which housed the Institute's main hall, where you can find various representations of famous Augustinian friars who passed through that structure, including Saint Nicholas himself. These decorations are found both on the ceiling of the room, and on some semi-chapels at the sides. Thanks to the former mayor Febo Allevi, the students who lived in the corridors of the structure before the earthquake of 2016-2017 they could admire a series of archaeological finds from the Roman and medieval ages found in the territory of San Ginesio. On the outside, i 24 frescoes representing the life of Saint Augustine, they were painted in the 17th century by the painter Domenico Malpiedi.
The content of this page is available under the CC-BY-SA license 4.0 for Wikimedia Foundation projects.

